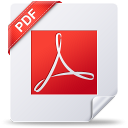- NUR Home
- →
- 01.NU Schools
- →
- School of Engineering and Digital Sciences
- →
- Capstone Projects
- →
- View Item
JavaScript is disabled for your browser. Some features of this site may not work without it.
| dc.contributor.author | Abildinov, Tanat
|
|
| dc.contributor.author | Bekmurat, Altynay
|
|
| dc.contributor.author | Irsainova, Alina
|
|
| dc.contributor.author | Izimova, Altynay
|
|
| dc.contributor.author | Kulchmanov, Alen
|
|
| dc.date.accessioned | 2017-06-30T03:37:20Z | |
| dc.date.available | 2017-06-30T03:37:20Z | |
| dc.date.issued | 2017 | |
| dc.identifier.citation | Abildinov, Tanat; Bekmurat, Altynay; Irsainova, Alina; Izimova, Altynay; Kulchmanov, Alen (2017) DESIGN A MULTI-STORY OFFICE BUILDING IN SAN FRANCISCO, CALIFORNIA USA.Nazarbayev University School of Engineering, Department of Civil Engineering. | ru_RU |
| dc.identifier.uri | http://nur.nu.edu.kz/handle/123456789/2432 | |
| dc.description.abstract | San Francisco is rapidly growing financial and economic center of the region with increasing demand of the office area. This document contains the design of reinforced concrete moment frame office building in a high seismic hazardous region of San Francisco, California, USA. The project is named Sky City and performed by Trust Construction Company. Sky City is a 12 story high rise building with one underground parking floor, with the internal area of 15649 m2, located on the land area of 10,000 m2 in the Financial District of San Francisco. This document contains a detailed information of the global architectural design of the building based on the IBC with attached technical drawings of the first floor, typical floor, underground parking, site layout plans with indicated traffic flow and conceptual views, developed in accordance with CAD standards. | ru_RU |
| dc.language.iso | en | ru_RU |
| dc.publisher | Nazarbayev University School of Engineering and Digital Sciences | ru_RU |
| dc.rights | Attribution-NonCommercial-ShareAlike 3.0 United States | * |
| dc.rights.uri | http://creativecommons.org/licenses/by-nc-sa/3.0/us/ | * |
| dc.subject | San Francisco | ru_RU |
| dc.subject | California | ru_RU |
| dc.subject | USA | ru_RU |
| dc.subject | Sky City | ru_RU |
| dc.subject | architectural design | ru_RU |
| dc.title | DESIGN A MULTI-STORY OFFICE BUILDING IN SAN FRANCISCO, CALIFORNIA USA | ru_RU |
| dc.type | Capstone Project | ru_RU |
Files in this item
The following license files are associated with this item:
This item appears in the following Collection(s)
-
Capstone Projects [59]


